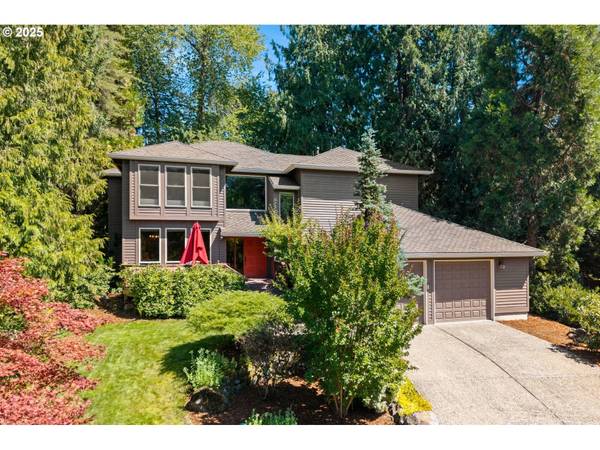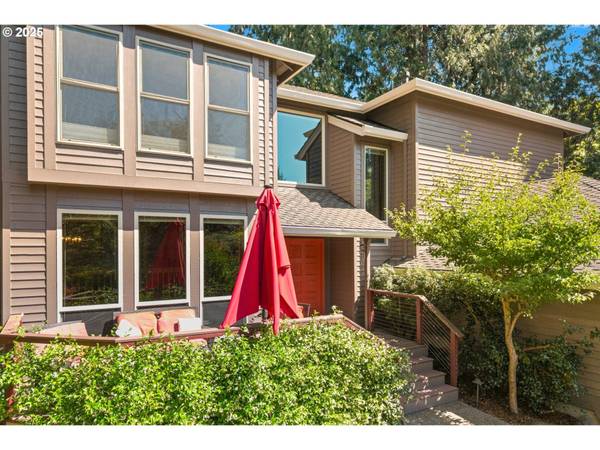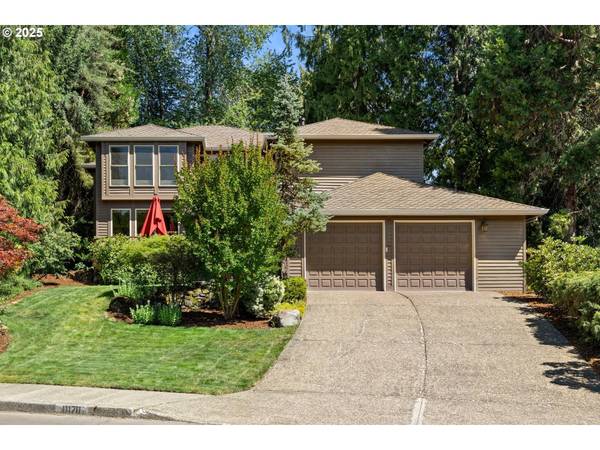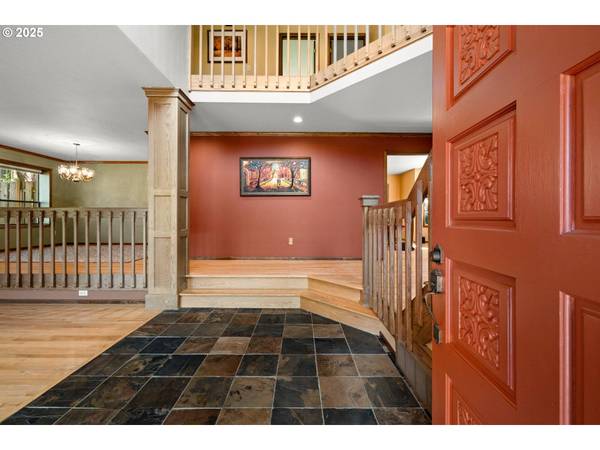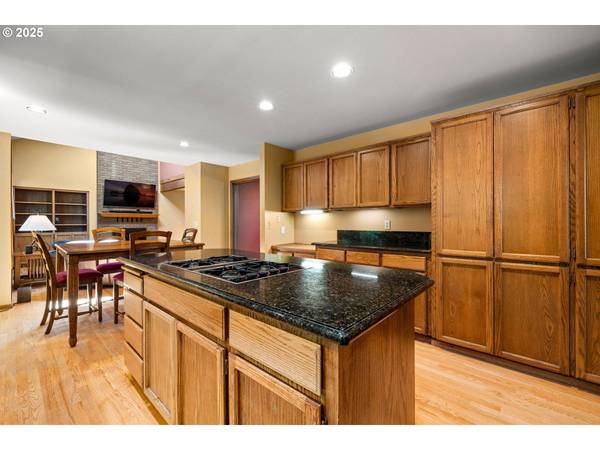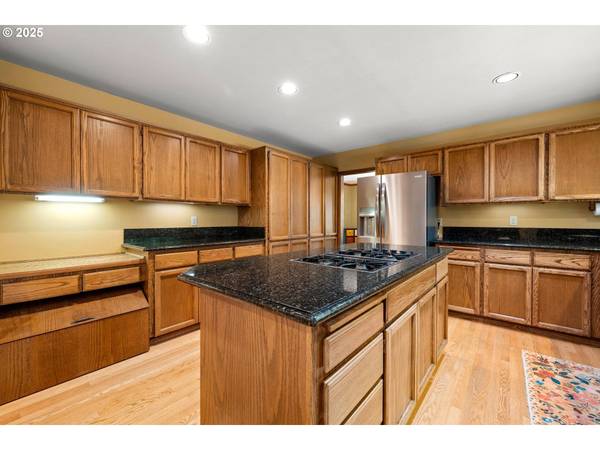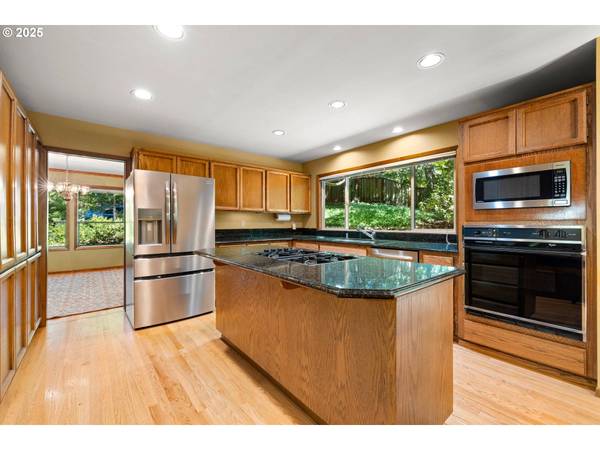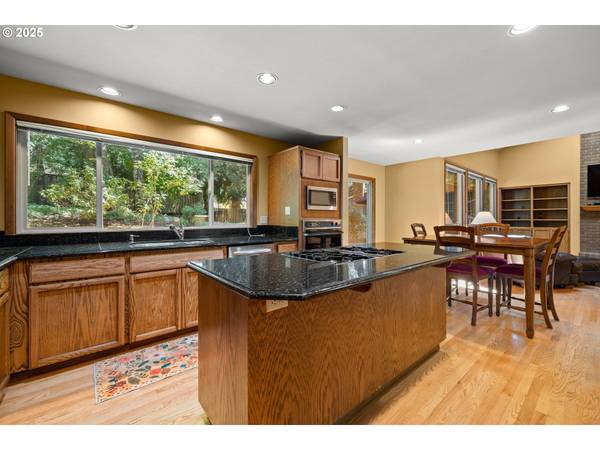
GALLERY
PROPERTY DETAIL
Key Details
Sold Price $730,000
Property Type Single Family Home
Sub Type Single Family Residence
Listing Status Sold
Purchase Type For Sale
Square Footage 2, 962 sqft
Price per Sqft $246
Subdivision Wtig West Tigard
MLS Listing ID 424226191
Style Stories2, Custom Style
Bedrooms 4
Full Baths 2
Year Built 1984
Annual Tax Amount $7,804
Tax Year 2024
Lot Size 0.280 Acres
Property Sub-Type Single Family Residence
Location
State OR
County Washington
Area _151
Building
Lot Description Cul_de_sac, Private, Trees
Story 2
Foundation Concrete Perimeter
Sewer Public Sewer
Water Public Water
Interior
Heating Forced Air
Cooling Central Air
Fireplaces Number 1
Fireplaces Type Wood Burning
Exterior
Exterior Feature Public Road, Sprinkler, Yard
Parking Features Oversized
Garage Spaces 2.0
Roof Type Composition
Schools
Elementary Schools Cf Tigard
Middle Schools Fowler
High Schools Tigard
Others
Acceptable Financing Cash, Conventional, FHA, VALoan
Listing Terms Cash, Conventional, FHA, VALoan
MORTGAGE CALCULATOR
REVIEWS
CONTACT


